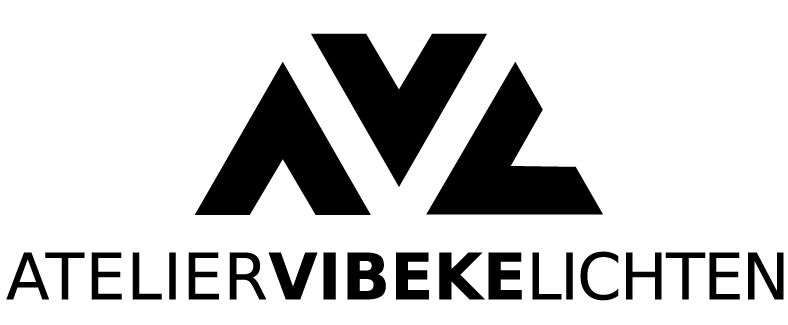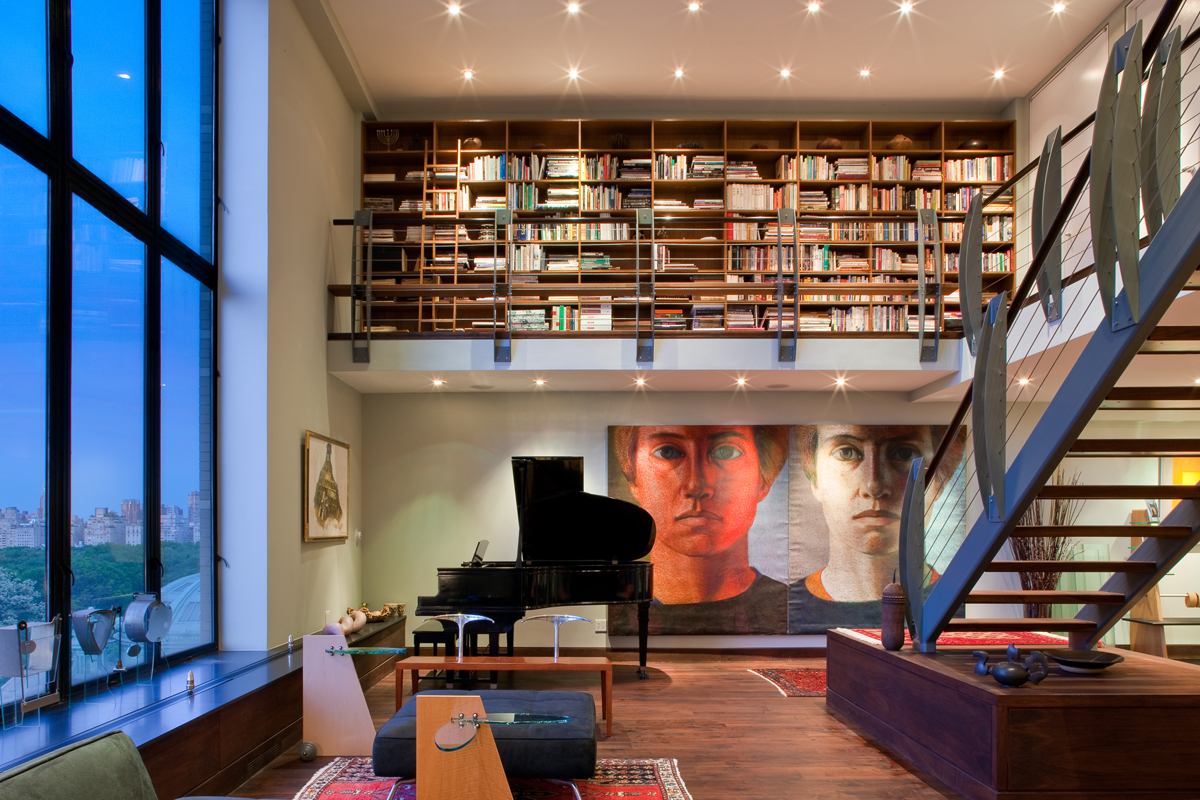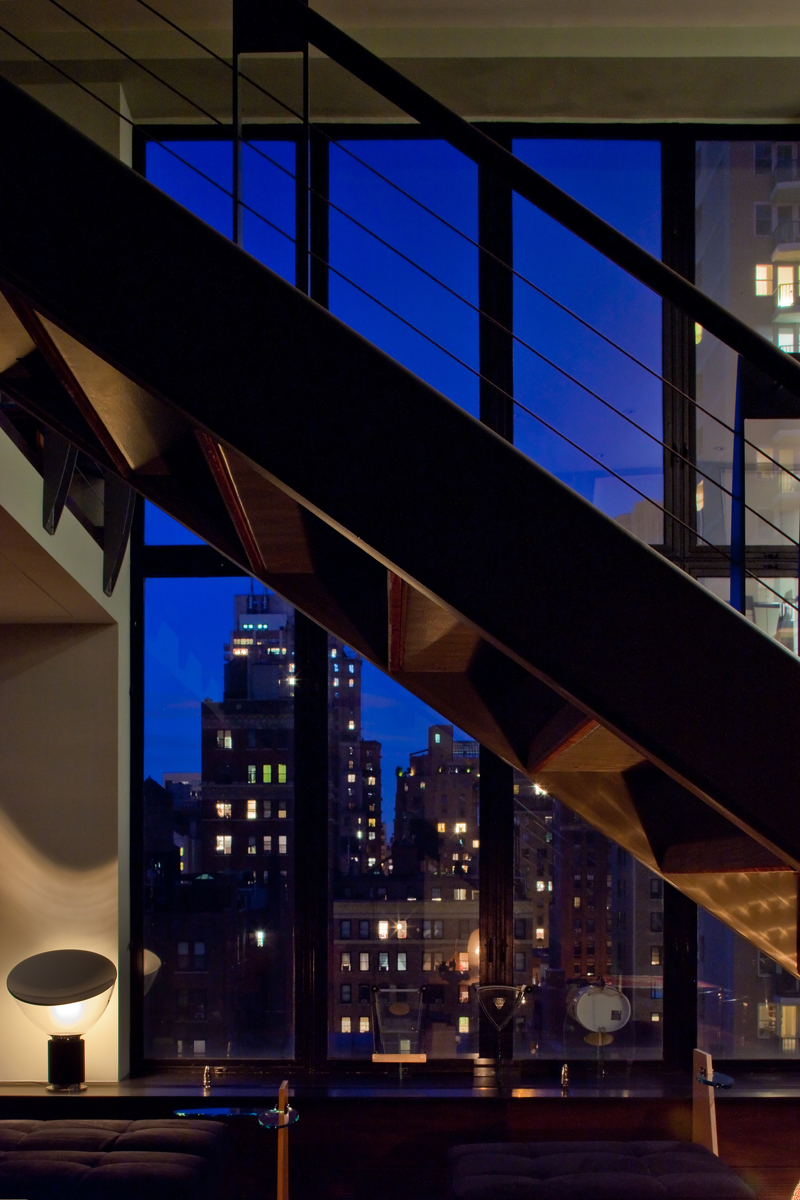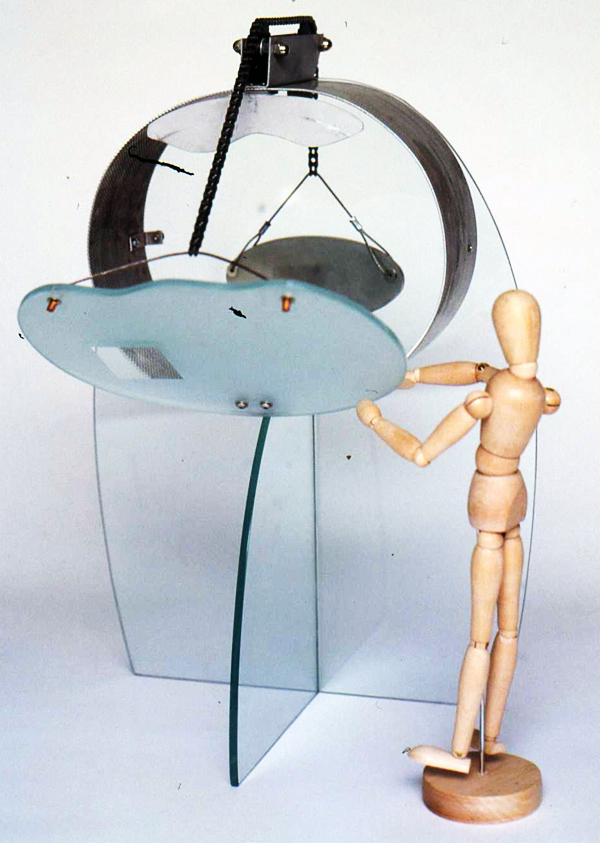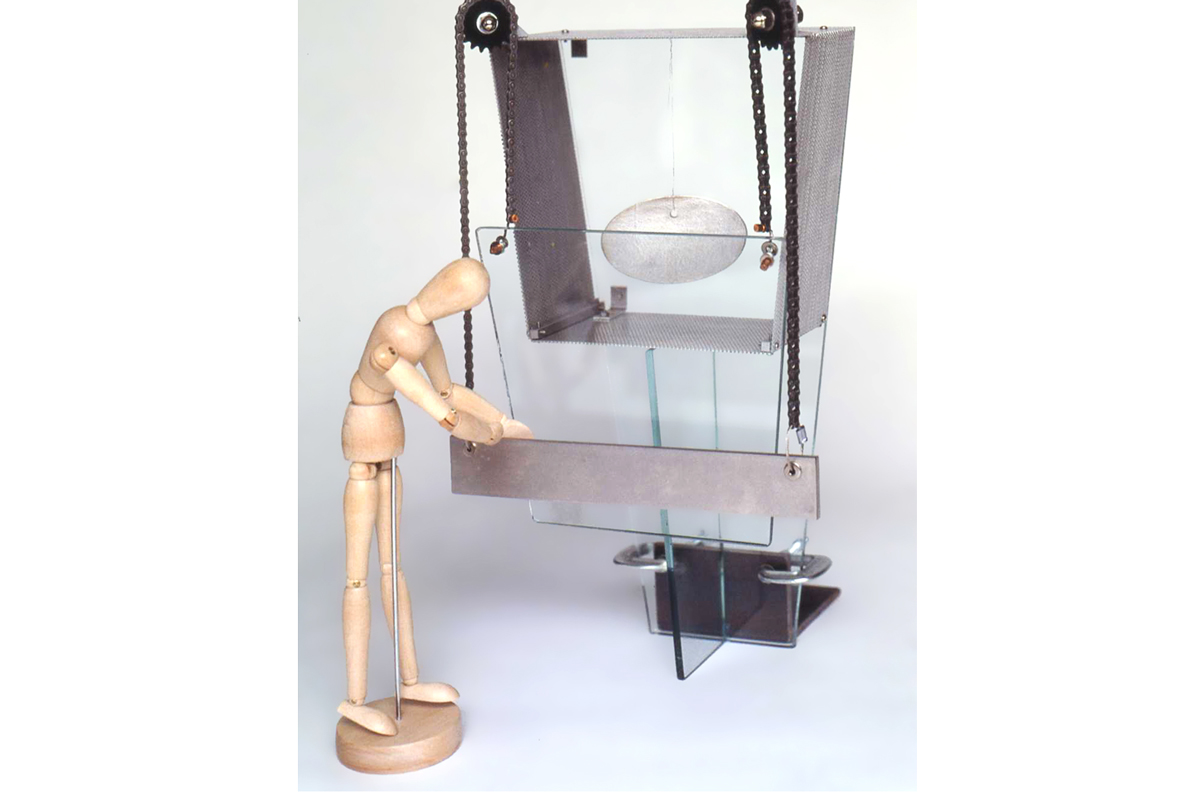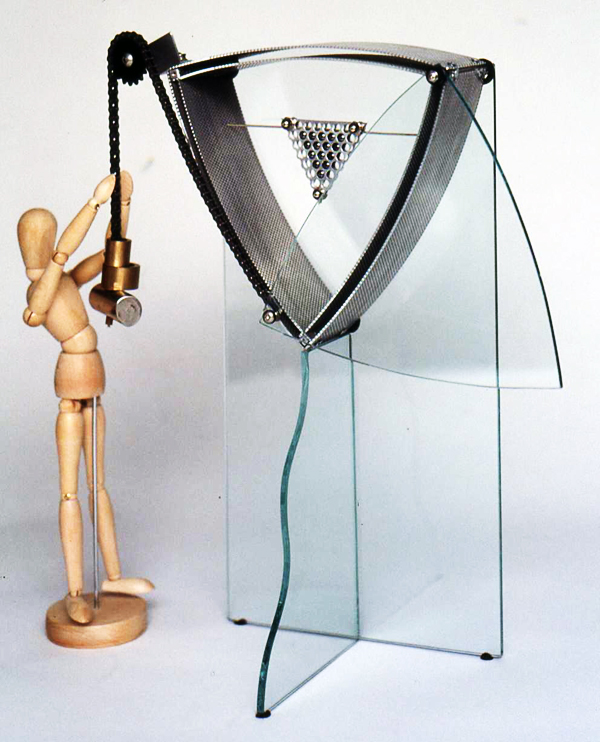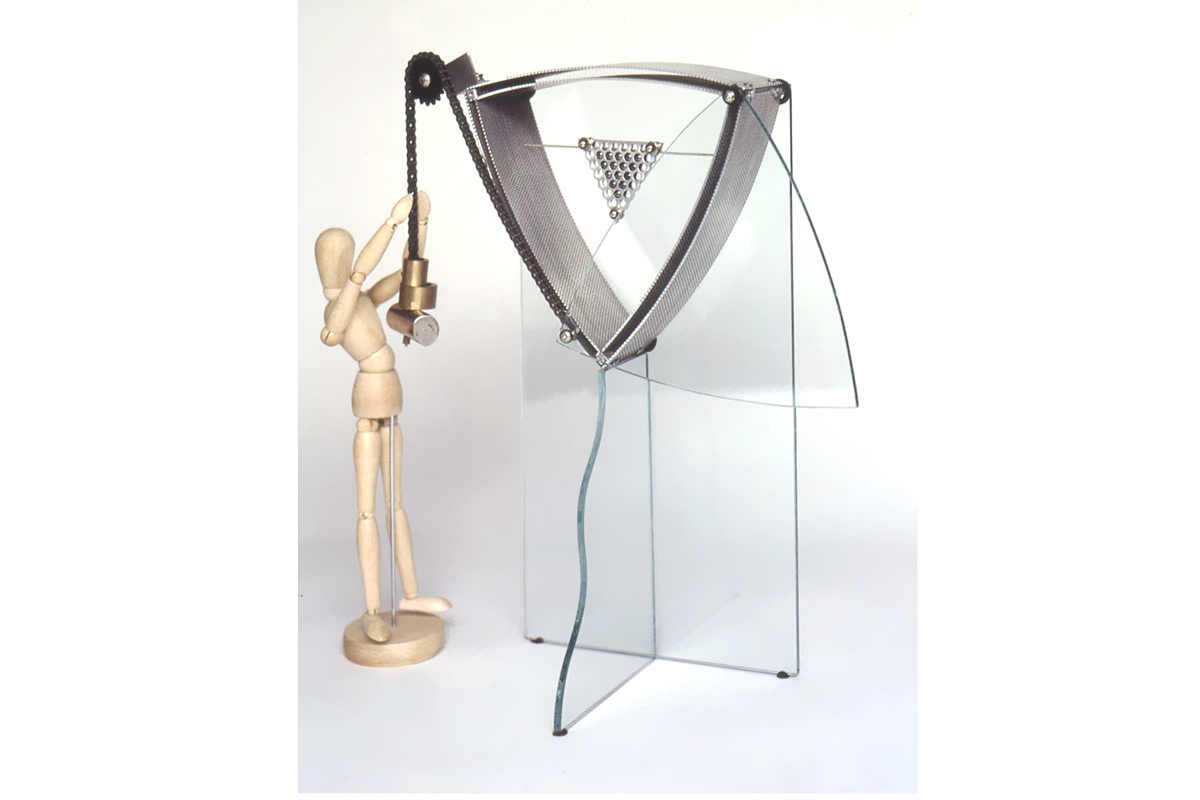Located off the coast of the Peconic River, between the North and South forks on Long Island in the state of New York, Shelter Island is accessible only by ferry. While during the summer months the island’s population swells to over 10,000 year-round residents total only about 2,300.
Eco House is located on a one acre plot of land located at the edge of the wooded Shelter Island Heights on the Northside of the island above Crescent beach, with Amazing water views and the ravishing sunsets. The two structures built on the site are independent but share The interior “piazza" a link between the Main Eco House and the Pool House, it acts as a connecting communal space for socializing and relaxing. The vineyard creates a buffer zone between the saltwater swimming pool area and the road below.
Eco House, The Main building is 2025 Sq/ft, comprising a large Living Room, Kitchen and Dining area straight off the Main Entry. Along the long East/ West facades are porches, accessible from the large sliding glass window doors typical in the entire house, providing ample daytime light and views to outdoors lush gardens seamlessly connecting inside and outside. The Master Bedroom and Master Bath are located on the Northside providing privacy. Two additional bedrooms, one acting as a tv room, one guest room, are on the south side of the house with en suite baths.
The Pool House is 1,380 sq/ft with two spacious bedrooms and two baths on the top floor, a pool house Living Room/ Kitchenette, Full Bath and Sauna on the intermediate pool level adjacent to the large wood deck, it serves as a second socializing area on hot summer days.
The two-car garage 750 sq/ft is at the lower level with a connecting interior and exterior stair. The house is equipped with 2 electric car chargers, one in Garage and one on upper-level Eco House parking area. Back up batteries for emergency storage of electricity from solar panels.
The Architect Studio the third and final building on the site. It is a 300 sq/ft independent edifice with its own power supply from solar panels on the roof which account for its energy use. It is cantilevered over the sloping terrain to leave natural grasses to fill the landscape.
The house is built out of concrete, the facades articulated by design to create a pattern, but mostly used for rapidity of construction, durability, and ease of upkeep. The upper portion of the Pool House is clad with Cedar horizontal variable width and depths siding boards, they are a salute to the local building vernacular used on Shelter island.
The house is intended to minimize its carbon footprint, by providing solar electricity for heating/cooling and other usages on one hand and ultra-efficient means of constructions to maximize conservation. All the main house horizontal outside surfaces are utilized for Porches with shading provided by cantilevered canopies on the east and west sides. A circular stair on Northside of the house leads to the flat roof of Eco House. A Mahogany wood Deck from which the Peconic River is visible allows for a stunning 4th of July party. A vegetable garden surrounds the deck adjacent to Solar panels. The Electricity generated by the sun keeps the house warm via the radiant floor heating system during colder months and charges the family electric cars.
Design By Atelier Vibeke Lichten
Architect vibeke Lichten registered PA. NY. AMDP
Status: complete 2018
Photos: Evan Joseph
Consulting engineers: Keystone Structural Group Inc.
consulting civil engineer: Matt Sherman
Publications:
Concrete Houses
Dezeen
World Architecture
Residential Design
Jyllands Posten
Deco Magazine
Video:
Aerial Flyover
LUXE.TV (English version)
LUXE.TV (French version)
Open house tours
Awards Nominations:
HIVE50 Innovative/Disruptive sustainable buildings 2019





















